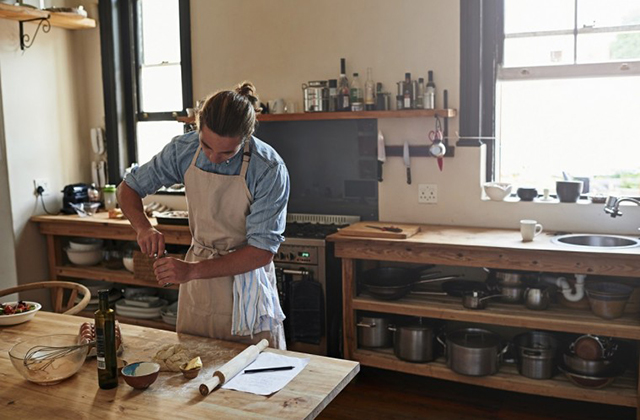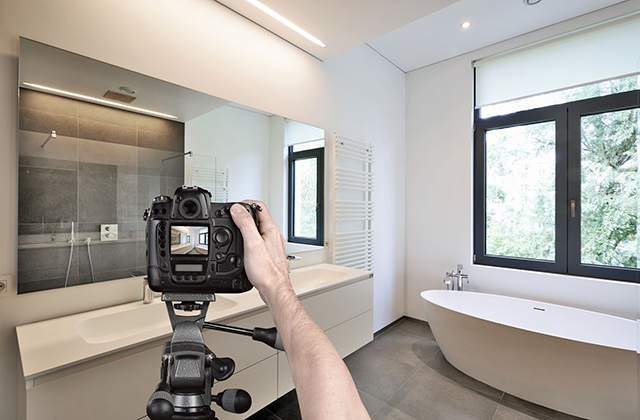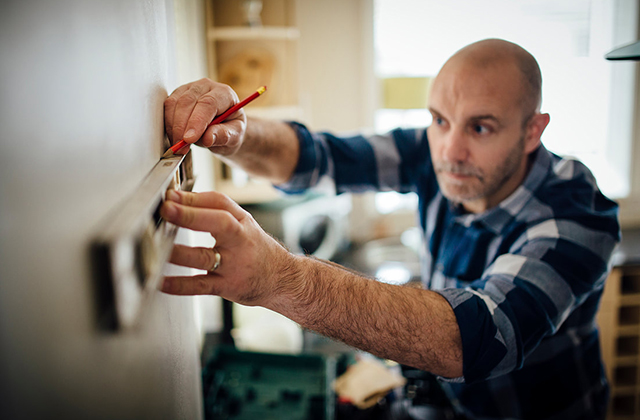Country Living, Home & Garden, Country Life; there are many glossy magazines that sell us the hope that one day, we will also retreat to a tiny village where we will potter about and make jam and watch our children play in the mud without a care in the world. For those of us who have the reality of a mortgage and full-time job, we simply get to create a country-style theme in our homes, and where better to express yourself than in your kitchen? Here’s how we use accessories to create a country style kitchens theme:
Wooden Worktops – Use natural materials to help bring the outside in. You can find competitively priced solid block-wood worktops at mainstream DIY stores and kitchen cabinet suppliers. They will take a bit of care and will need sanding and treating from time to time, but that’s part of the fun. Alternatively, you can leave knife and burn marks on the wood as part of the overall feel of the kitchen. Do stick to wooden chopping boards, rather than white plastic ones, if you want to protect your worktop.
Open Racks- They aren’t the most practical option nowadays, but they look fabulous. If you want to go the whole hog to create a country themed kitchen, then include wooden wall-hung plate racks and hanging saucepan racks. The great thing about wood is that it can be painted to match your wall colour. If you prefer to leave your plate racks in a natural wood tone, you will find that all the oils and heat in the kitchen will eventually mellow the colour of the wood.

Wicker Vegetable Racks- When you are growing your own fruit and vegetables, you have to eat what’s in season, when it’s in season. That may explain why most country kitchens have large fruit bowls and vegetables in open racks. Look for wicker drawers and fruit baskets and try to avoid any material that would make the food sweat and go off quickly.
Cast Iron Saucepans & Stands – Made to last a lifetime, cast iron cookware is heavy but functional. You can buy the pans individually as it is rare that you would need to replace an entire set. Remember, country living is about spending money where is counts, so choose your saucepan colours carefully, as randomly changing the set because you no longer like blue isn’t the name of the game. Also select a pretty shaped cast iron saucepan stand to avoid marking your fabulous new worktop with hot pans.
Enamelware- No country kitchen is complete without enamelware. Luckily, it is very on-trend, so you can find it everywhere. Treat yourself to an enamel jug to use on the dining table for water, or to display your fabulous garden lavender in. Or, store your daily food waste in a trendy enamel Compost bin and decant your washing powder into an enamel Laundry Tin. Whether you want pristine un-marked enamelware, or rugged, chipped enamelware, it all looks great.
Storage Jars -As a conscientious recycler, you will have perfectly good jam and pasta sauce jars going through your hands into your recycling bin. If you truly want to live the country kitchen theme, then one should see some recycled jars storing anything from sugar and tea-bags, to tea-light candles and buttons in some of your cupboards. Remove any previous labels and make pretty lid covers by using serrated edged scissors to cut squares out of old material and fix them onto the jars with string or elastic bands.
Kitchen Utensils – Stainless steel kitchen utensils may last longer and be more hygienic than their wooden counterparts, but the wooden versions are more appropriate to a country kitchen scheme. It might make sense to have a mix of both types of utensil depending on what you are cooking and the types of pans you are using.
Cake Stands – It’s not a country kitchen unless you’re baking in it! Treat yourself to the cake stand of your choice, and then spend an afternoon filling it. You then have permission to empty it immediately with your friends and family.
Crockery -Choosing a pretty floral, gingham, or outdoor themed dinner service is an easy way to add to your country kitchen scheme. Whether you provide paper or cloth napkins, choose colours that occur in nature, or in your favourite flower.
Tea-Towels – Sadly, we do have to clean up at some point, so bring bursts of colour into your kitchen with bright floral patterns, or fresh gingham designs on the products you use every day. Pretty wiping up cloths and tea towels are available everywhere and even pound shops stock brightly coloured scrubbing brushes and dust-pan and brush sets to cheer up your day. You can even buy pretty hooks to hang your tea towels and cloths on.
Wall Art- Keep to botanical or natural themes for any wall art or photographs. A beautiful painting or print of flowers, birds, or cooking herbs are appropriate. Images of Lavender seem to be popular. If you want to get involved, then go into your garden or garden centre and take photos of herbs in full bloom. Take care to choose tones to match your overall colour scheme, unless you particularly want them to stand out.
Plant Life – In the kitchen, unless someone has treated you to some fabulous fresh-cut flowers, we suggest that you stick to functional plants such as Basil, Parsley, Thyme or Mint. It is so much cheaper to grow your own herbs than buy a sprig from your local supermarket. They can either be in decorative pots, or grown in one of your old glass recycling jars.
Incorporating a country living theme into your home is easy. Think more great-grandmother, than Ikea, and you’ll be on the right track in no time.
Loretta Cotterell is passionate about creating a beautiful home and runs a fabulous online store selling new and pre-loved vintage-style gifts and home accessories. Visit us at: http://www.lorettacotterell.co.uk and follow us on Twitter @LorettaCotterel
Article Source: http://EzineArticles.com/expert/Loretta_Cotterell/1317257
Article Source: http://EzineArticles.com/7068327

